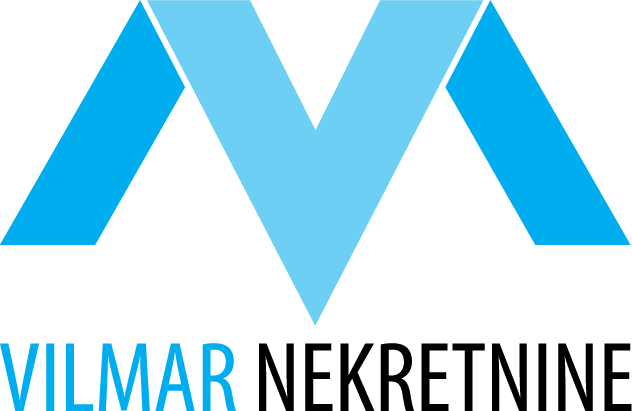Price
715.000€
- Location:
- Krk
- Transaction:
- For sale
- Realestate type:
- Flat
- Total rooms:
- 5
- Bedrooms:
- 4
- Bathrooms:
- 3
- Floor:
- 1
- Total floors:
- 2
- Price:
- 715.000€ (vat included)
- Square size:
- 139,31 m2
- Plot square size:
- 197,41 m2
Modern, luxurious, 4-bedroom, duplex (ground floor and first floor) in a planned new building in a fantastic location in the city of Krk (island of Krk). The building is located 400m from the city center and 600m from the nearest beach. What is specific about this micro location is that it simultaneously offers a view of the historic old town as well as a seaview. It is well connected to the roads that lead to both the city center and to the exit from the city.
On the ground floor there is an entrance hall, a large living room with a kitchen and dining room, and an exit to the garden, a bedroom, a storage room, a hallway, a bathroom, and a staircase. On the 1st floor there are three bedrooms (one of which has its own en suite bathroom, dressing room, and loggia), an additional bathroom, a hallway, and a staircase. A swimming pool in the garden, is to built later according to the ordinance on simple buildings.
The start of construction is planned for the fall of 2024, and the completion of construction in the summer/autumn of 2025.
The building will have an A+ energy category, and it is built in a reinforced concrete structure.
The price is approx. €5,200.00/m2. With the apartment, it is necessary to buy 1 outdoor parking space at a price of €13,000.00, and it is possible to buy an additional parking space, i.e. a garage parking space at a price of €70,000.00.
The investor is a legal entity (LLC) in the VAT system, and accordingly the buyer is exempt from paying real estate sales tax.
Other features:
Construction - Reinforced concrete
Facade - ETICS system
Exterior joinery - high-quality profile PVC joinery with three-layer Low E glass, with ALUMINUM blinds on EL risers and mosquito nets
Heating - Floor heating in all rooms - heat pump with tank for space heating and domestic hot water, consists of an indoor and outdoor unit
Cooling - Multi split system, each room contains an indoor air conditioning unit
Coverings - Top quality floor and wall coverings
Interior carpentry - High-quality equipment for room and security doors
Sanitary facilities - High-quality sanitary equipment
Surfaces:
Closed living space on the ground floor: 62.87 m2
Closed living space on the 1st floor: 67.04 m2
Loggia: 9.40 m2
Total living area (with loggia): 139.31 m2
Garden: 197.41 m2
Total area of apartment S1 with garden: 336.72 m2
Total net accounting area: 166.57 m2
https://vilmar.hr/about-us/terms-and-conditions
On the ground floor there is an entrance hall, a large living room with a kitchen and dining room, and an exit to the garden, a bedroom, a storage room, a hallway, a bathroom, and a staircase. On the 1st floor there are three bedrooms (one of which has its own en suite bathroom, dressing room, and loggia), an additional bathroom, a hallway, and a staircase. A swimming pool in the garden, is to built later according to the ordinance on simple buildings.
The start of construction is planned for the fall of 2024, and the completion of construction in the summer/autumn of 2025.
The building will have an A+ energy category, and it is built in a reinforced concrete structure.
The price is approx. €5,200.00/m2. With the apartment, it is necessary to buy 1 outdoor parking space at a price of €13,000.00, and it is possible to buy an additional parking space, i.e. a garage parking space at a price of €70,000.00.
The investor is a legal entity (LLC) in the VAT system, and accordingly the buyer is exempt from paying real estate sales tax.
Other features:
Construction - Reinforced concrete
Facade - ETICS system
Exterior joinery - high-quality profile PVC joinery with three-layer Low E glass, with ALUMINUM blinds on EL risers and mosquito nets
Heating - Floor heating in all rooms - heat pump with tank for space heating and domestic hot water, consists of an indoor and outdoor unit
Cooling - Multi split system, each room contains an indoor air conditioning unit
Coverings - Top quality floor and wall coverings
Interior carpentry - High-quality equipment for room and security doors
Sanitary facilities - High-quality sanitary equipment
Surfaces:
Closed living space on the ground floor: 62.87 m2
Closed living space on the 1st floor: 67.04 m2
Loggia: 9.40 m2
Total living area (with loggia): 139.31 m2
Garden: 197.41 m2
Total area of apartment S1 with garden: 336.72 m2
Total net accounting area: 166.57 m2
https://vilmar.hr/about-us/terms-and-conditions
Utilities
- Electricity
- Waterworks
- Heating: Heating, cooling and vent system
- Phone
- Asphalt road
- Air conditioning
- City sewage
- Energy class: A+
- Building permit
- Parking spaces: 1
- Garden
- Swimming pool
- Loggia
- Sea view
- Balcony area: 9,40
- Construction year: 2025
- Number of floors: Two floor real estate
- Flat type: in residential building
- New construction
Copyright © 2024. Vilmar real estate, All rights reserved
Nekretnine1 - program za agencije
This website uses cookies and similar technologies to give you the very best user experience, including to personalise advertising and content. By clicking 'Accept', you accept all cookies.





















